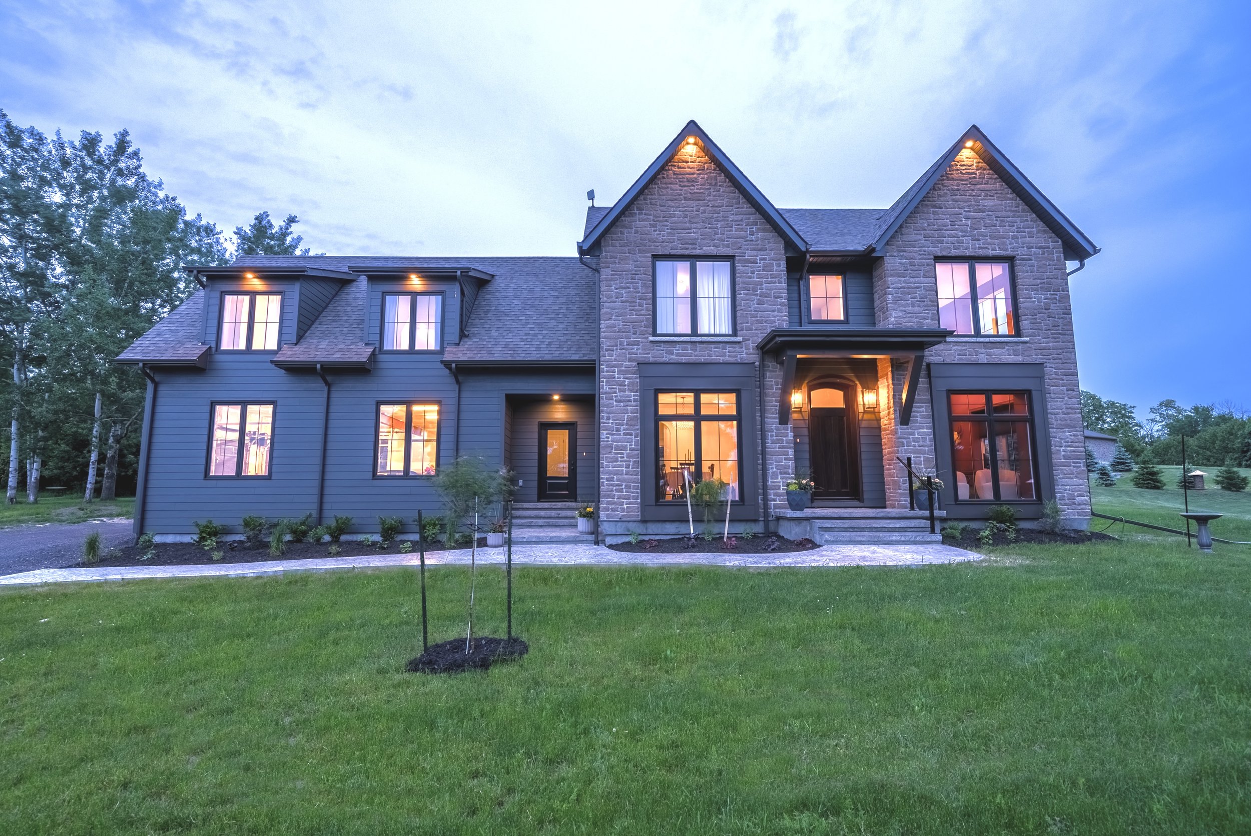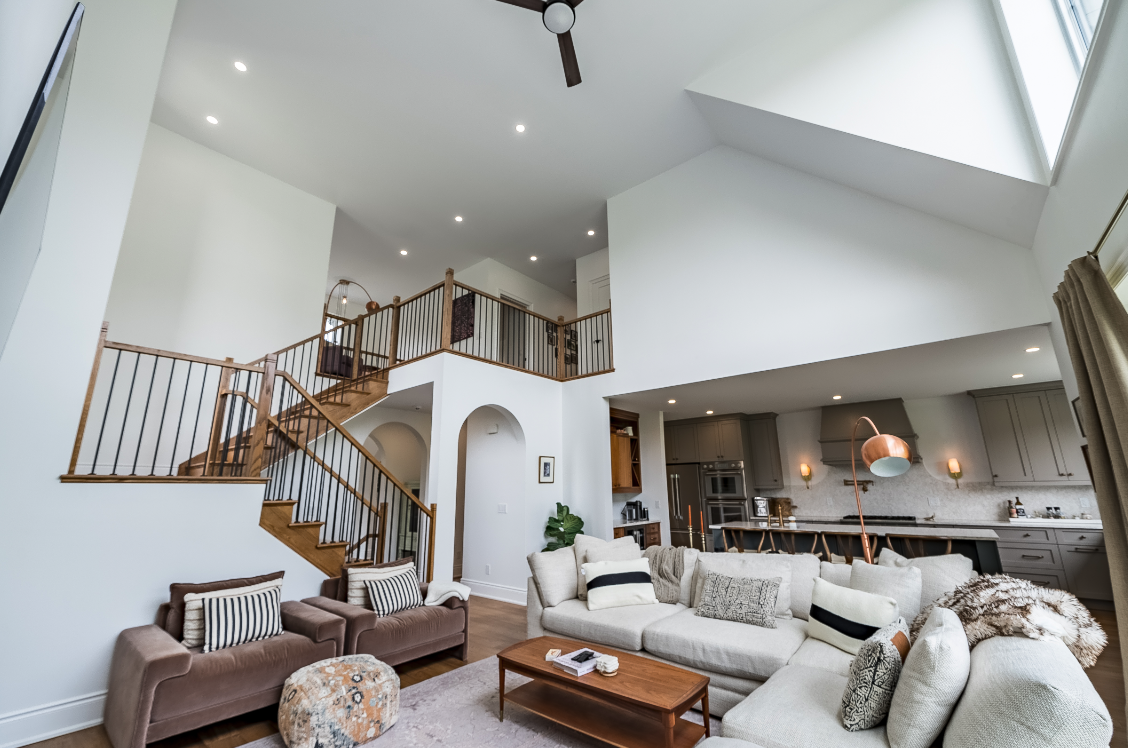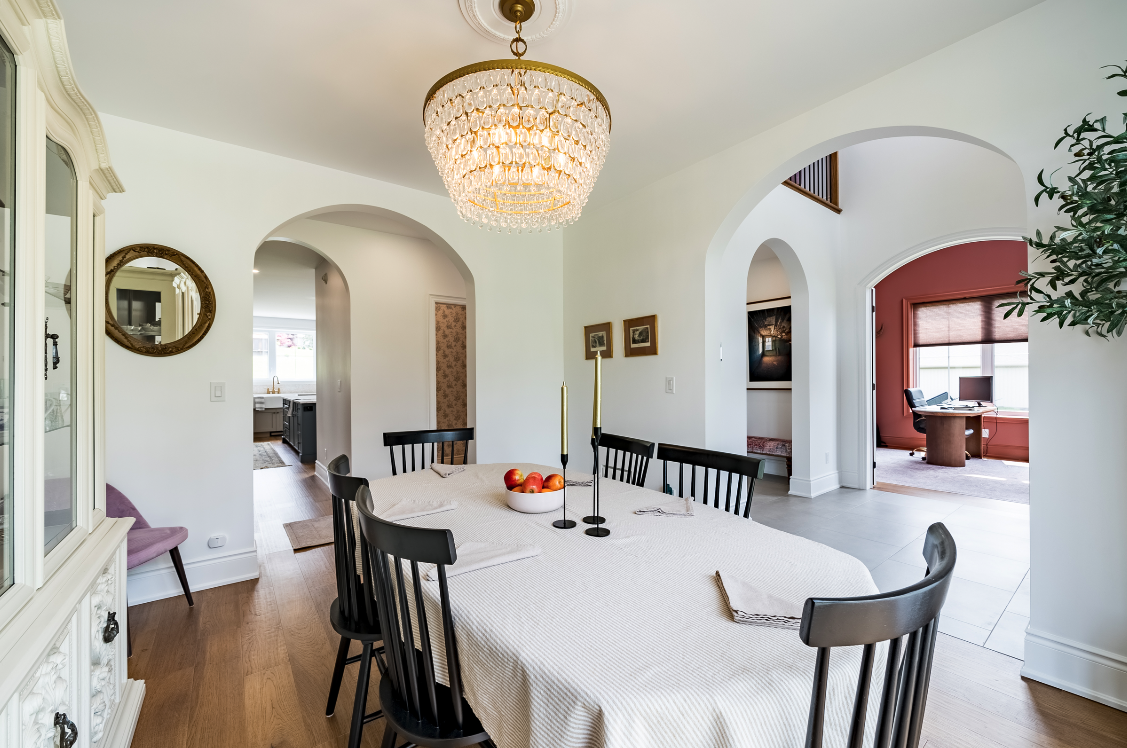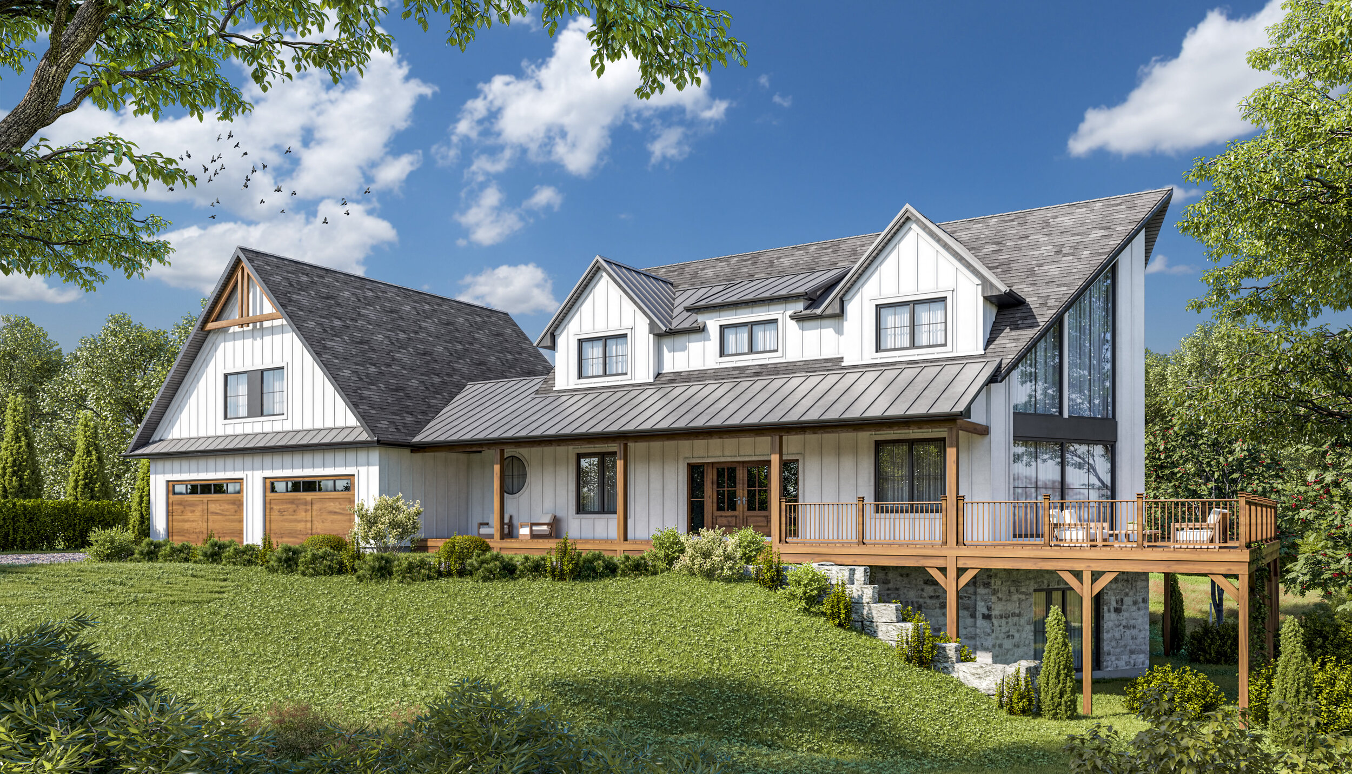
Trillium Project
2021- 2022 | 2750 SQFT
Video Coming Soon!
Built for Growing Families, Designed for Every Possibility
The Trillium model embodies the timeless charm of a traditional home while offering the flexibility needed for a growing family. Thoughtfully designed with a proper dining room for family gatherings, a dedicated home office for productivity, and the ability to expand with additional bedrooms in the future, this home anticipates every stage of family life.
Every detail of the Trillium model was meticulously preplanned during the construction phase. Hidden behind the walls are built-in provisions for future upgrades, ensuring the home can evolve as the family’s needs change. From plumbing to electrical, every scenario was accounted for, giving this home an unmatched level of adaptability and foresight.
To make it even more special, the location of the home was handpicked with care. EC Builders played a crucial role in finding the perfect site within town, navigating building permits, and managing every step of the construction process. The result? A home that blends style, comfort, and practicality into a space where a family can plant roots, create memories, and thrive for years to come.
At EC Builders, we’re not just building homes—we’re building futures.





































