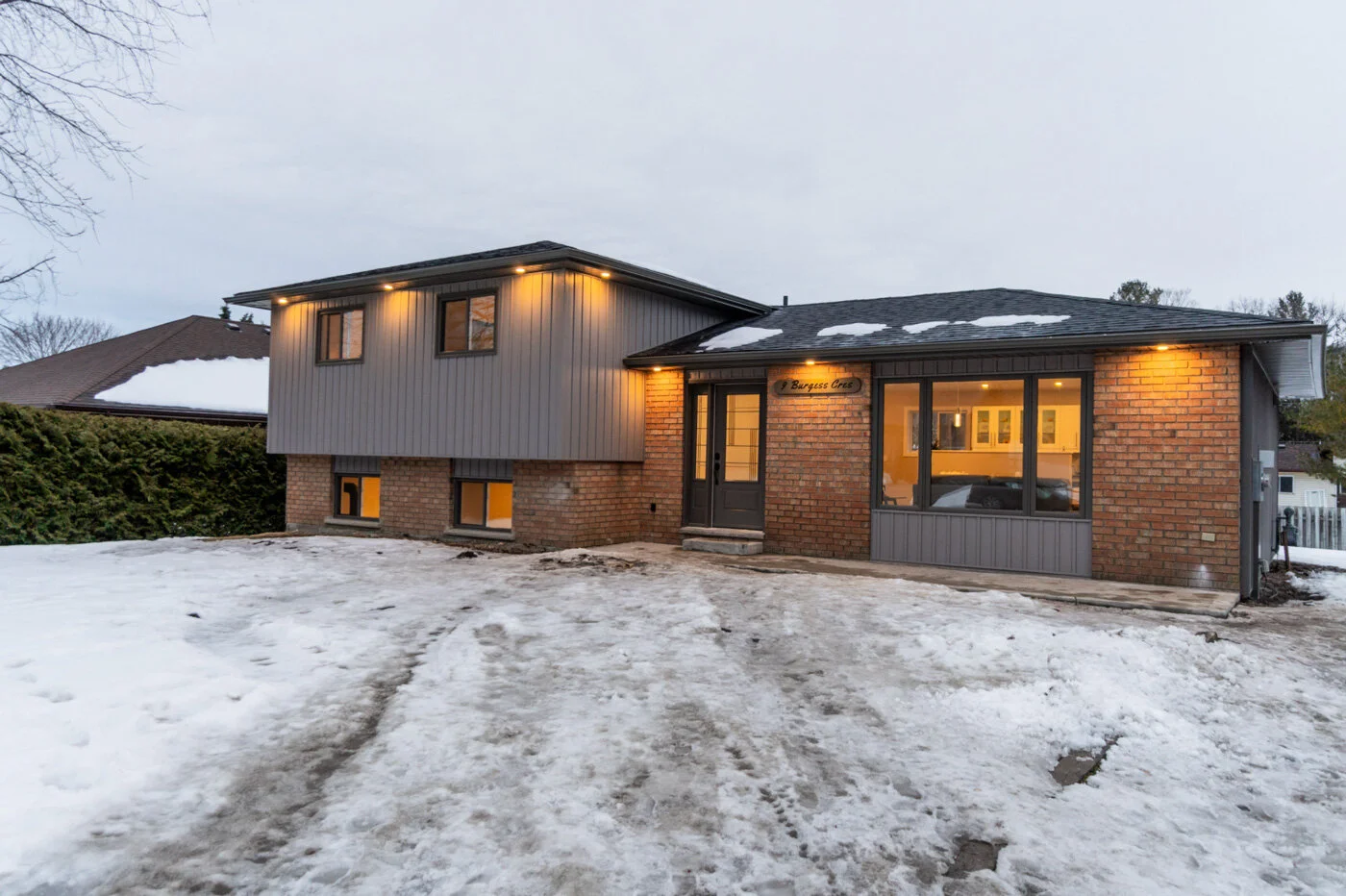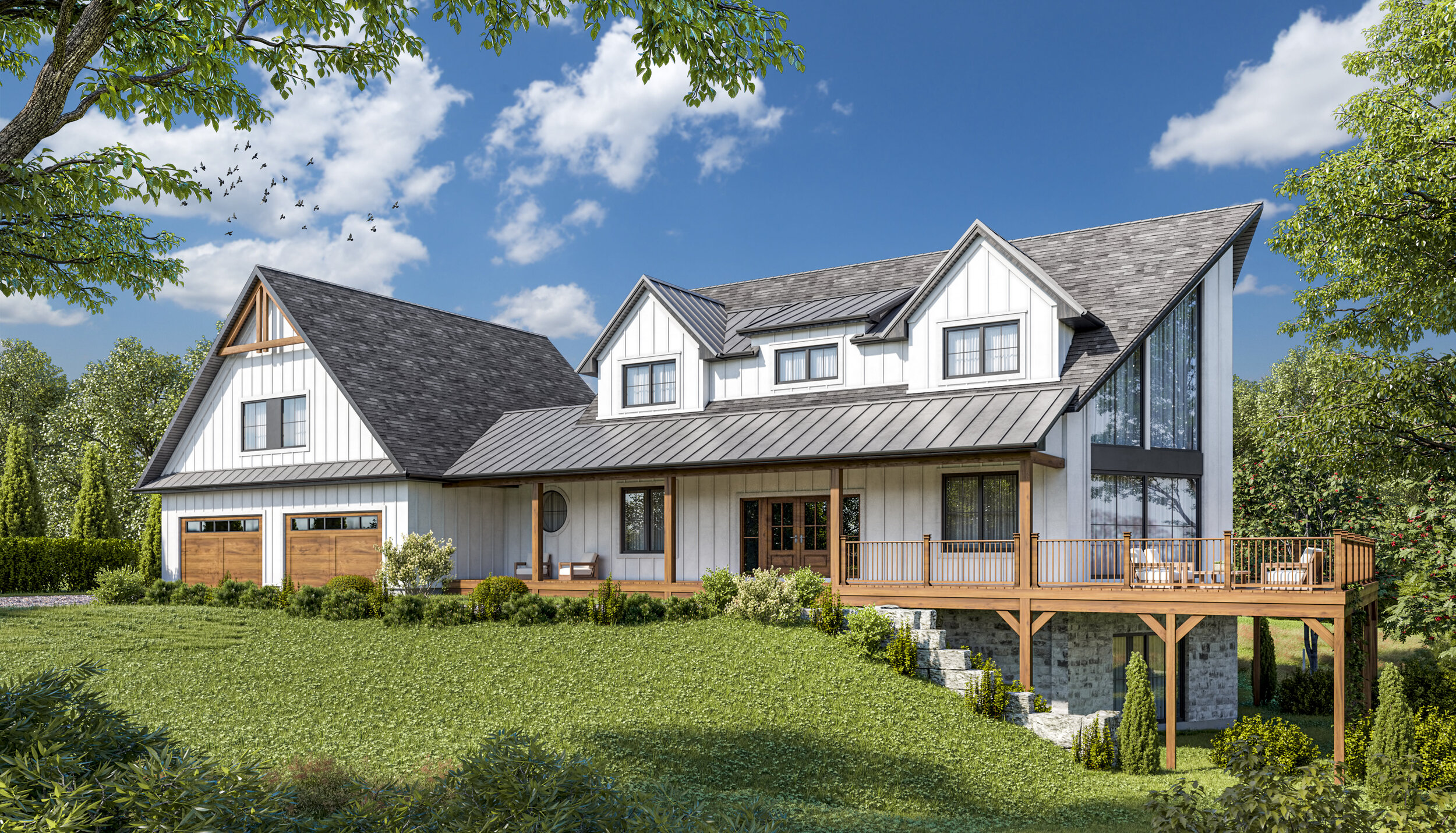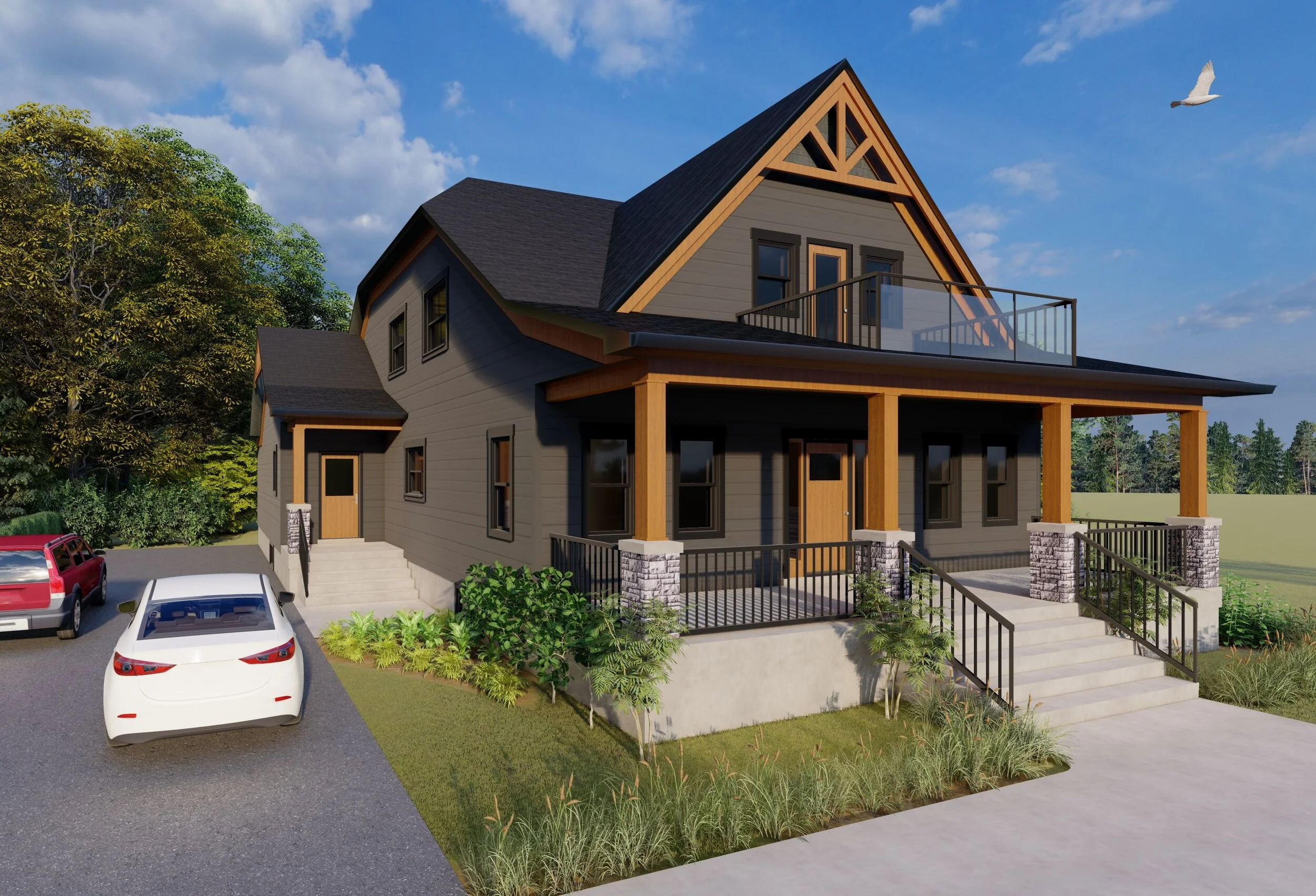
Burgess Project
ABOUT THIS PROJECT
This home required an extensive renovation and that’s exactly what our team accomplished. We demolished the interior walls back down to the studs and installed new drywall, flooring, trim, doors, kitchen and bathrooms. We brought in a new furnace & air conditioner and had the septic replaced. We moved onto the exterior and removed the existing siding, soffit, fascia, and installed new shingles, windows, and doors.












OUR FAVOURITE PART OF THIS BUILD:
The before and after pictures of this transformation are phenomenal.
TIMELINE: 4 months
LOCATION: 9 Burgess, Cobourg Ontario
SIZE: 1800 sqft





